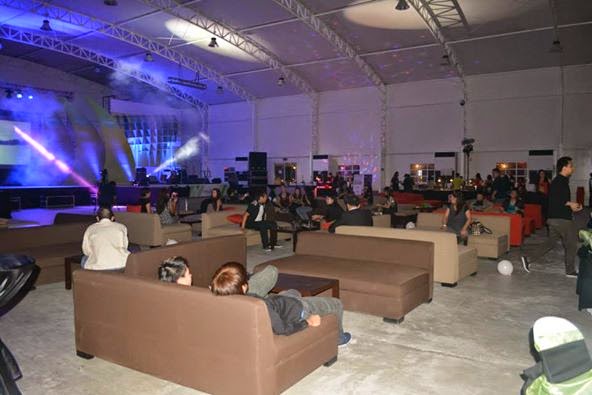Megatent
- 2,000 pax maximum per event
- total area: 1,440 sqm. (main hall); 168 sqm. (lobby area)
- well-conditioned
- Total main hall area measuring 1,440 sqm with a ceiling measuring 9 meters (highest) and 6 meters (lowest) in height.
- Fully Air-Conditioned
- 4-meter high drop-off area. Guests are greeted with this special area once they have descended from their vehicles.
- Al fresco area. Furnished in a beautiful landscape, this area is provided for guests who want to smoke.
- Lobby. A 168-sqm area made of glass doors where guests are usually welcomed, and will be ushered to their seats
- Driver's Lounge. A
special area that is seen only in Metrotent, and is also known as the
cafeteria where drivers and other guests can have coffee or just chill
out.
- 2 Dressing Rooms. Elegant
function rooms that has a connecting door for VIPs and performers, and
provides separate showers and toilets for their convenience.
- Conference Room. This multi-functional room can serve as food storage room, holding area, and pre-production area among others.
- Executive ladies' and men's comfort room. Clean and posh rooms for guests to do their retouch or wash-up, and includes 10 cubicles each room
- Security, Engineering, and Maintenance Staff during event
- Easy access to the mall
- Secured free parking space




 +63-917-552-09-81
+63-917-552-09-81


