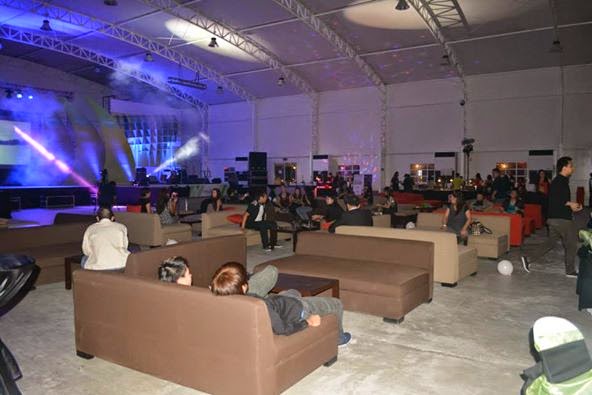The
upwardly mobile must also have spaces for social and business
functions. Choose from two boardrooms and nine function rooms, the
biggest of which can accommodate 250.
Audio visual equipment and other meeting facilities are also readily
available should you require them. You are sure to find a slot for your
car with six levels of parking space alloted for 300 vehicles. Our
highly trained service staff can assist you from secretarial functions
up to designing them occasions for corporate meetings and social events.
Address:
15 J. Escriva Drive, Ortigas Business District
Pasig City
Philippines 1600
Pasig City
Philippines 1600
Phones:
(+632) 687.1111, 335.1111








